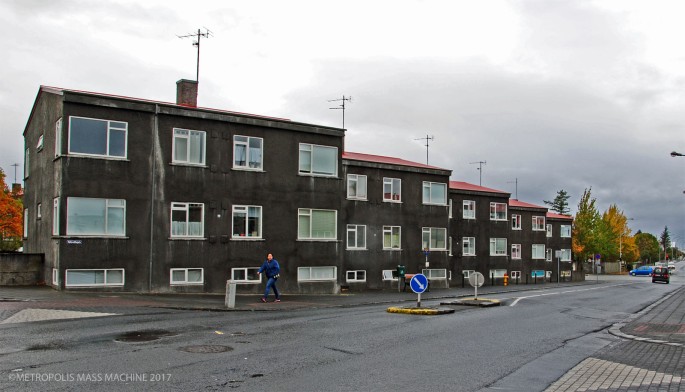Anyone who had anything to do with computer graphics came across the term RGB. Red, green, blue. The additive colour model. It makes perfect sense. It follows the way that human eye perceives the colours. 3 types of cones in the eye are peak sensitive to the wavelengths of 445nm, 535nm and 575nm, which in plain English means: blue, green and red. Various proportions of these primary lights are seen as full colour spectrum from purple to dark red. All of these three at the same time are visible as white.
This is neatly translated neatly into the modern technology. LCD screen pixels in closeup are really 3 individual colours varying in brightness. Same goes for the projectors, old fashioned CRT monitors and sensors in the digital cameras.

That’s the general idea behind the additive colour model – 3 primary light sources combined are seen as white. Lack of the light source is black. Anything in between is the rest of the colour spectrum.
This is known as RGB colour model. For anything that produces light.
So far so good.
What about printed mediums, then? Surely – the page in the magazine, or a poster are not light sources. This is where the subtractive colour model comes into play. The idea behind this is equally simple – white is lack of any pigment. Blank sheet of paper reflecting light. By adding pigments we’re subtracting brightness, therefore full coverage result is black. 3 colours as well, but this time the primary colours are cyan, magenta and yellow. Why these in particular? They are masking colours, therefore ‘negatives’ of RGBs. Cyan, magenta and yellow are complimentary to red, green and blue.

The CMY colour model is widely used in print industry where primary colours for pigments are cyan, magenta and yellow. Actually it’s usually CMYK – where ‘K’ stands for ‘key’ – often black where full coverage is needed. This goes for all kinds of print from professional offset and screen printing to domestic ink or laser printers.
This is CMY – the subtractive colour model. Complimentary to RGB for any medium that does not produce light.
This could be the end of it. We’ve got it all covered. All based on solid scientific background of human anatomy, results can produce the whole rainbow spectrum. The world is in peace and the trees are blossoming in full RGB.
Everything’s fine, but…
Ask any architect or artist what are the primary colours, and the inevitable answer will be: red, yellow, blue.
Who’s right then? For years we’ve been thought that the primary colours are red, yellow and blue. First used in print by Jacob Christoph Le Blon, as early as 1725, but the idea of RYB is even older, while the concept of RGB is fairly new – circa 1860s. This is the substractive colour model, same as the CMY.

The whole generations of artists were raised on the RYB colour model, Dozens of colour theories are based on this – all the monochromatic, diatic, split-complementaries or double-complementaries. This is all based on red, yellow and blue.
In the meantime, oblivious to these theories – our eyes continue to see in RGB and the whole print industry still refuses to use red, yellow and blue for the primary pigments.
Maybe it’s time to abandon the RYB model as dated and stick to RGB / CMY theory? Maybe it’s time to declare the modernist paradigm of red yellow and blue as the primary colours and re-write De Stijl’s neoplasticism’s volcabulary in CMYK?


They just don’t look right, do they?


































































